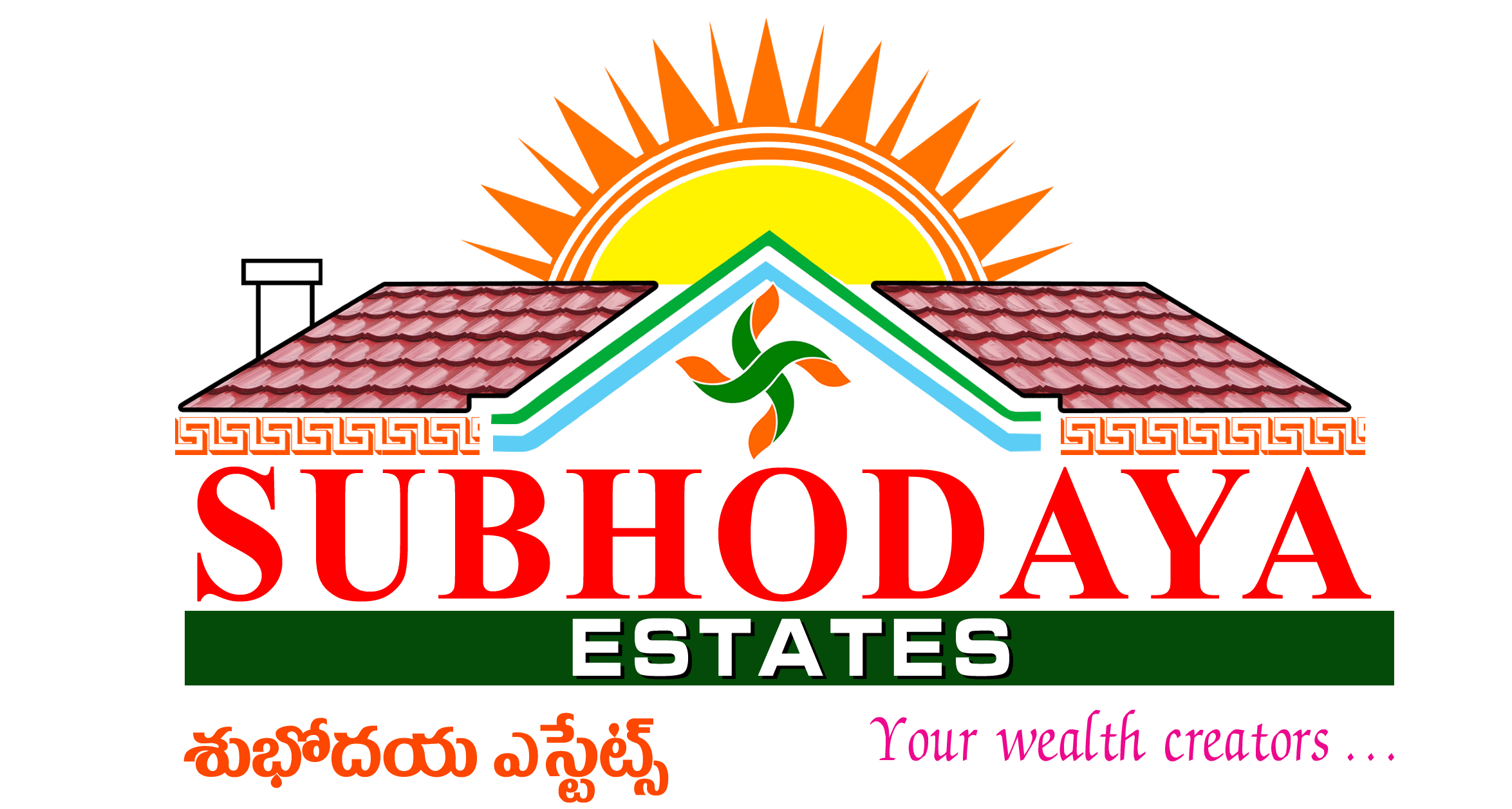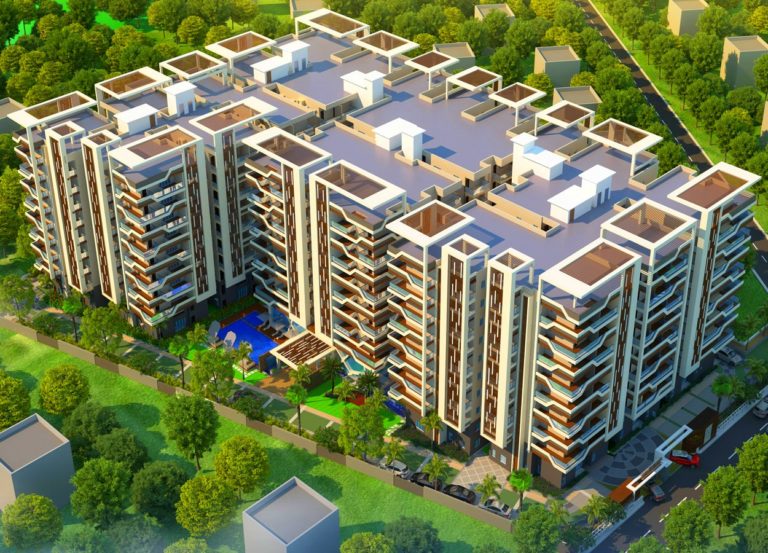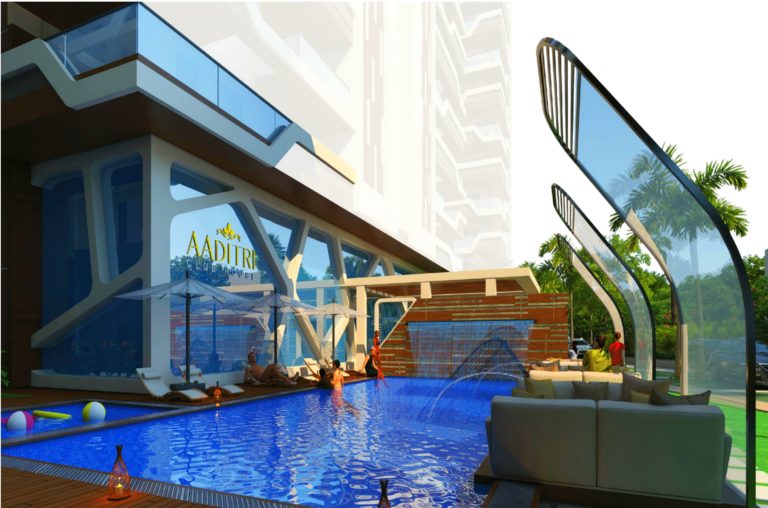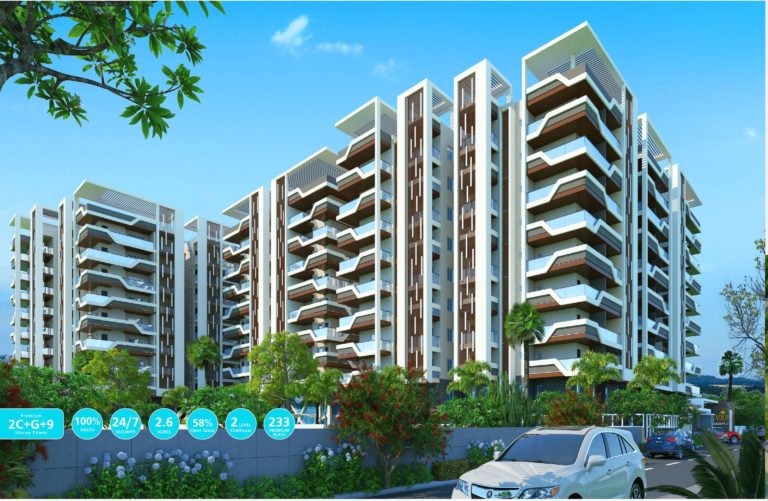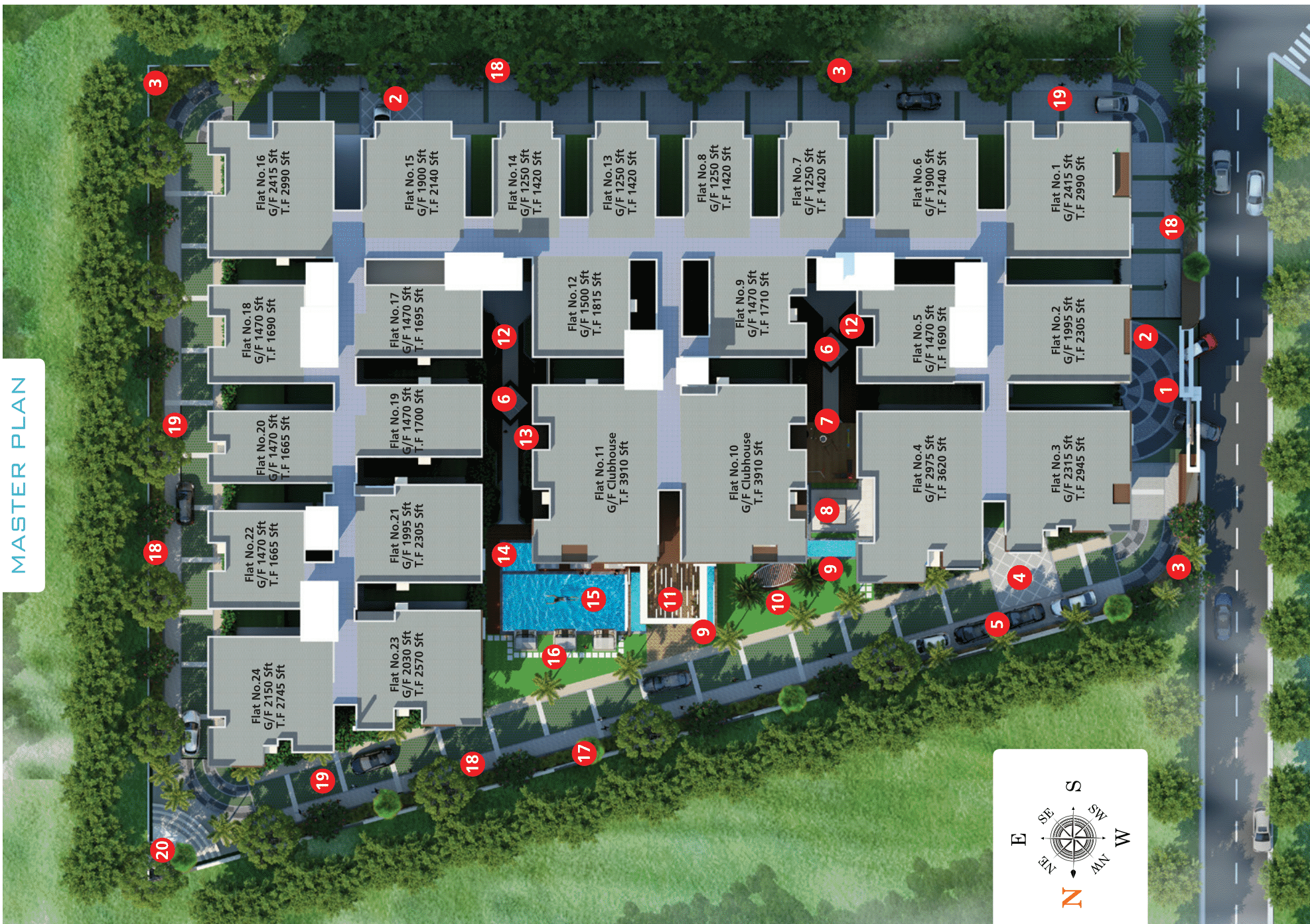Aaditri Exotica - Guntur

GALLERY
AADITRI EXOTICA, GUNTUR, NEAR AMARAVATHI
Aaditri’s Exotica is a self-contained world of luxury, refinement and pleasure with a superb selection of recreational facilities spread over Two floor-clubhouse for your delight.
The Leisure Wing and Family Wing offer the perfect setting for the entire family, including a Swimming Pool, baby Pool, Wet Sun Deck and Play Area. Should you be in the mood for a refreshing drink surrounded by a cool, casual ambience, the Chill-Out Zone awaits your pleasure.
VENTURE VIDEO
Property Details
Project Name | AADITRI EXOTICA |
| Vidhyanagar, Guntur |
Loan Facility | YES |
Venture Type | LUXURY TOWNSHIPS, Flats |
No. of Flats | 233 |
No.of Blocks | 4 Blocks |
No. of Floors | 9 Floors |
Available flats size | 1250 to 3910 sq.ft |
Available flat type 1 | 2 BHK |
Available flat type 2 | 2 BHk + Study Room |
Available flat type 3 | 3 BHK |
Available flat type 4 | 3 BHK + Home Theatre |
2 BHK + Study Room | 1690,1755, 1500,1815, 1695, 1470,1665,1470 sq.ft |
3BHK Flat Sizes | 2305.2030,2875,2350,2140,1900,2400,1960,2625, sq.ft |
3BHK + HOME | 2990, 2450,3695,3040,1470,1250,3925, 2140 sq.ft |
STRUCTURE | R.C.C. framed structure to withstand Wind Loads & Earthquake Loads. : 8” thick light weight CC Bricks / Red Clay bricks for external walls and 4” thick for internal walls |
Plastering | INTERNAL: Single Coat Cement Plaster with smooth finishing. EXTERNAL : Double coat sand Faced Cement Plastering. PARKING AREA : 2 coats of plastering for Columns and Beams. |
WALL PUNNING | INTERNAL Gypsum Plaster or equivalent excluding balcony, utility, walk in closet, dry and wet kitchen and servant room. |
DOORS | MAIN DOOR FRAME & SHUTTER : Premium Designer Teakwood Door Frame & Shutter of 7’-0” height & 4’-0” width with premium hardware fittings. INTERNAL DOOR FRAME & SHUTTER : Premium Designer Teakwood Internal Door Frame & Shutter of Greenply of 7’-0” height. WINDOWS & FRENCH DOOR FRAME SHUTTER : UPVC Frame with double glass (DGU) for windows. |
FLOORING | a) LIVING,DINING,DRAWING, POOJA, MASTER BEDROOM ROOM -1, BEDROOM – 2, BED ROOM – 3, FOYER & KITCHEN : 3’ X 3’ Vitrified Tiles Flooring. b) HOME THEATRE : Engineered wooden flooring. c) ALL TOILETS 2’ X 1’ tiles as per architect design. d) CORRIDORS / LIVING BALCONIES : Combination of Premium Porcelain Tiles e) STAIRCASE (PASSENGER) As per architect design. f) STAIRCASE (FIRE) Tandoor Stone g) STORE/ WASH AREA/SECOND KITCHEN / UTILITIES/SERVENT ROOM & SERVENT TOILET : Premium Vitrified tiles. |
STAIR CASE | Ceramic Tiles. Utility area / Toilet / kitchen: Anti Skid Ceramic Tiles. |
| Concealed copper wiring with provision for modem appliance with modular switches. AC provision in bedrooms, geyser point in master bedroom toilet, TV & telephone points in hall & master bedroom |
| a) Separate municipal water tap and Bore well water through softener plant. b) Provision for Dish Washer, Washing Machine and wet area for washing utensils with CP Fittings. c) Gas line for every kitchen. d) Exhaust Fan in wet kitchen. |
BATH ROOM | a) Wash basin. b) Single lever diverter with shower of reputed make. c) All C.P. Fittings & Sanitary Fixtures of Premium make. d) Exhaust fan in all bath rooms.
|
PAINTING | EXTERNAL : Textured / Smooth finish with 2 coats of Asian paint or equivalent INTERNAL : 2 coats of Asian paint or equivalent. 1 coat putty and 1 coat premier finish SITOUT / BALCONY : Weather proof paint of Asian paint or equivalent PARKING AREA : Water proof cement paint and over a base coat of primer for columns and One coat putty finish for entire ceiling roof. |
LIFT | a) Premium Passenger lift 10 No’s of ThyssenKrupp / Otis / Schindler or equivalent make. b) Service Lift 3 No’s of Mitsubishi / Schindler or equivalent make. |
COMMUNICATION | Telephone: Telephone points in all Bed rooms, Living room & Drawing room. CABLE T V : Provision for Cable Connection in all Bedrooms. Living Room, Dining, Servant room. INTERNET : Provision for 100% Wi-Fi internet within the community. VIDEO DOOR PHONE: One Video Door Phone will be provided for each flat at main door |
Generator BackUp | 100% D.G Set backup. |
| a) Bore water fully Treated Water made available through an exclusive water softening and purification plant of reputed make. b) A Sewage Treatment plant of adequate capacity as per norms will be provided inside the project. Treated sewage water will be used for Flushing and Landscaping.
|
False Ceiling | All rooms excluding Kitchen, Utilities & Balconies |
COMPOUND WALL | Compound wall shall be constructed all around the plot with Solar Fencing |
DRIVEWAY | V.D.F. Flooring |
BOOM BARRIERS | Boom Barriers at entry/exit for vehicles with mechanical operation |
EXTERNAL LIGHTING | LED Light posts with lamp fittings, at setback and Landscaping areas and lights in staircase & corridor areas. |
WATER | Pneumatic pumps will be used for supply of Fresh water, Municipal water & Treated water to individual flats. |
DRIVEWAY | V.D.F. Flooring |
LANDSCAPING | Landscaping in the setback areas and in tot lot areas as per architect design. |
WASTE MANAGEMENT | Provision of Duct / Chute. |
CAR PARKING | a) Each Flat will have 1 Car parking and parking will be in 2 Levels. b) Tri-mix concrete road c) Visitor’s car parking as per norms. |
LPG | Provision for Supply of gas from centralized Gas bank to all individual flats in kitchen with gas meters. |
FACILITIES FOR PHYSICALLY CHALLENGED | Access and Non-slippery ramps at all entrances shall be provided for Physically Challenged, Appropriately designed preferred car park. Uniformity in floor level and visual warning signage’s. |
PARKING
SINGLE LEVEL PARKING
SOLAR WATER HEATER
SOLAR WATER HEATER HELPS RESIDENTS TO HAVE A COMFORTABLE EXPERIENCE IN WINTERS.
CHILDREN PARK AREA
OUR POLLUTION FREE RESIDENTIAL HOUSING PROJECT PRESENTS BEST CHILDREN'S PARK AREA.
24x7 SAFETY & SECURITY
PROVIDING SAFE AND SECURE RESIDENCE WITH DIGITAL SURVEILLANCE
WI-FI FACILITY
24 x 7 Wi-Fi Facility.
ANTI-FIRE SYSTEM
ANTI- FIRE SYSTEM IS GOING TO BE HELPFUL IN FEW FIRE- CATCHING SITUATION WITH FIRE EXTINGUATION.
24x7 POWER SUPPLY
ALLOCATES 24X7 POWER BACK UP SUPPLY
SWIMMING POOL ARENA
Swimming Pool for refreshments
FUNCTION HALL
BANQUET HALL BESIDE YOUR RESIDENCE PROVIDES FACILITY OF CELEBRATIONS MUCH SIMPLER.
CLUB HOUSE
6 Luxury Guest Rooms in Club House
GYM
BALAJI HILL VIEW PRESENTS GYM
SOLAR STREET LIGHTS
Street Light is Integrated with solar
LOCATION HIGHLIGHTS
Central RAILWAYSTAION | 11 km |
BUSTOP | Opposite bustop |
AIRPORT | 6 km |
Kailasagiri | 8 km |
NAD Junction | 4 Km |
Health City – BRTS ROAD | 5 km |
Mudasarlova and Golf club | 5 km |
Education hub – Sabbavaram | 9 km |
National Highway connectivity | 4 km |
Major Shopping malls and entertainment near vepagunta and gopalapatnam | Very Nearby |
GENERAL PRICE
RS. 1.05 Cr/-
Rs. 4,300 per Sq.Feet
OFFER PRICE
CONTACT - 7075959000
to know the price per Sq.Feet
FAQ
WHEN WILL THE PROJECT GET HAND OVERED?
Lorem Ipsum is simply dummy text of the printing and typesetting industry. Lorem Ipsum has been the industry’s standard
WHAT WILL BE THE UDS (UN DIVIDED SHARE)
It is a long established fact that a reader will be distracted by the readable content of a page when looking at its layout.
THIS PROPERTY OR FLATS IN VISAKHAPATNAM DOES HAVE A FUTURE APPRECIATION VALUE?
Contrary to popular belief, Lorem Ipsum is not simply random text. It has roots in a piece of classical
WAS IT EXACTLY FACING HIGHWAY ROAD
There are many variations of passages of Lorem Ipsum available, but the majority have suffered alteration
WHAT IS THE DEPTH OF GROUND WATER AND ITS QUALITY
Lorem Ipsum is simply dummy text of the printing and typesetting industry. It has been the industry’s standard
WHAT IS THE PROCEDURE FOR LOAN
Yes, in fact that a reader will be distracted by the readable content of a page when looking at its layout.
